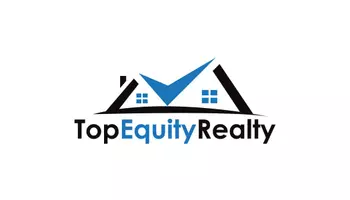1090 E 2125 N Layton, UT 84041
UPDATED:
Key Details
Property Type Single Family Home
Sub Type Single Family Residence
Listing Status Active
Purchase Type For Sale
Square Footage 1,896 sqft
Price per Sqft $252
Subdivision Chapel Hill No. 7
MLS Listing ID 2086617
Style Tri/Multi-Level
Bedrooms 4
Full Baths 2
Three Quarter Bath 1
Construction Status Blt./Standing
HOA Y/N No
Abv Grd Liv Area 1,289
Year Built 1990
Annual Tax Amount $2,210
Lot Size 6,969 Sqft
Acres 0.16
Lot Dimensions 0.0x0.0x0.0
Property Sub-Type Single Family Residence
Property Description
Location
State UT
County Davis
Area Kaysville; Fruit Heights; Layton
Zoning Single-Family
Rooms
Basement Full
Interior
Interior Features Bar: Wet, Bath: Primary, Disposal, Kitchen: Second, Mother-in-Law Apt., Range/Oven: Free Stdng., Vaulted Ceilings, Smart Thermostat(s)
Heating Forced Air, Gas: Central
Cooling Central Air
Flooring Carpet, Laminate, Tile, Vinyl
Inclusions Ceiling Fan, Dryer, Microwave, Range, Refrigerator, Storage Shed(s), Washer, Water Softener: Own, Window Coverings, Smart Thermostat(s)
Equipment Storage Shed(s), Window Coverings
Fireplace No
Window Features Blinds,Full
Appliance Ceiling Fan, Dryer, Microwave, Refrigerator, Washer, Water Softener Owned
Laundry Electric Dryer Hookup
Exterior
Exterior Feature Awning(s), Deck; Covered, Skylights
Garage Spaces 2.0
Utilities Available Natural Gas Connected, Electricity Connected, Sewer Connected, Water Connected
View Y/N Yes
View Mountain(s), Valley
Roof Type Asphalt
Present Use Single Family
Topography Fenced: Full, Road: Paved, Sidewalks, Sprinkler: Auto-Full, Terrain, Flat, View: Mountain, View: Valley
Total Parking Spaces 7
Private Pool No
Building
Lot Description Fenced: Full, Road: Paved, Sidewalks, Sprinkler: Auto-Full, View: Mountain, View: Valley
Faces North
Story 3
Sewer Sewer: Connected
Water Culinary, Irrigation
Finished Basement 100
Structure Type Aluminum,Brick
New Construction No
Construction Status Blt./Standing
Schools
Elementary Schools Adams
Middle Schools North Layton
High Schools Davis
School District Davis
Others
Senior Community No
Tax ID 09-160-0172
Acceptable Financing Cash, Conventional, FHA, VA Loan
Listing Terms Cash, Conventional, FHA, VA Loan
Virtual Tour https://showmethehomes.net/?smthmls=2086617&referer=wfrmls.com

