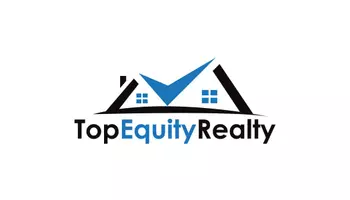493 E ALICE WAY Layton, UT 84041

Open House
Sat Oct 11, 12:30pm - 2:30pm
UPDATED:
Key Details
Property Type Townhouse
Sub Type Townhouse
Listing Status Active
Purchase Type For Sale
Square Footage 1,643 sqft
Price per Sqft $261
Subdivision The Alice
MLS Listing ID 2116535
Style Townhouse; Row-mid
Bedrooms 3
Full Baths 3
Construction Status Blt./Standing
HOA Fees $251
HOA Y/N Yes
Abv Grd Liv Area 1,643
Year Built 2022
Annual Tax Amount $2,080
Lot Size 871 Sqft
Acres 0.02
Lot Dimensions 0.0x0.0x0.0
Property Sub-Type Townhouse
Property Description
Location
State UT
County Davis
Area Kaysville; Fruit Heights; Layton
Rooms
Basement None
Main Level Bedrooms 1
Interior
Interior Features Closet: Walk-In, Den/Office, Disposal, Range: Gas, Range/Oven: Free Stdng.
Heating Gas: Central
Cooling Central Air
Flooring Carpet, Vinyl
Inclusions Ceiling Fan, Dryer, Range, Range Hood, Refrigerator, Washer, Window Coverings
Equipment Window Coverings
Fireplace No
Appliance Ceiling Fan, Dryer, Range Hood, Refrigerator, Washer
Exterior
Exterior Feature Balcony
Garage Spaces 2.0
Amenities Available Pets Permitted, Picnic Area, Playground, Sewer Paid, Snow Removal, Trash, Water
View Y/N No
Present Use Residential
Total Parking Spaces 2
Private Pool No
Building
Faces North
Story 3
Structure Type Brick,Stucco,Cement Siding
New Construction No
Construction Status Blt./Standing
Schools
Elementary Schools Whitesides
Middle Schools Fairfield
High Schools Layton
School District Davis
Others
HOA Fee Include Sewer,Trash,Water
Senior Community No
Tax ID 15-104-0108
Monthly Total Fees $251
Virtual Tour https://www.utahrealestate.com/report/display/report/photo/listno/2116535/type/1/pub/0
GET MORE INFORMATION




